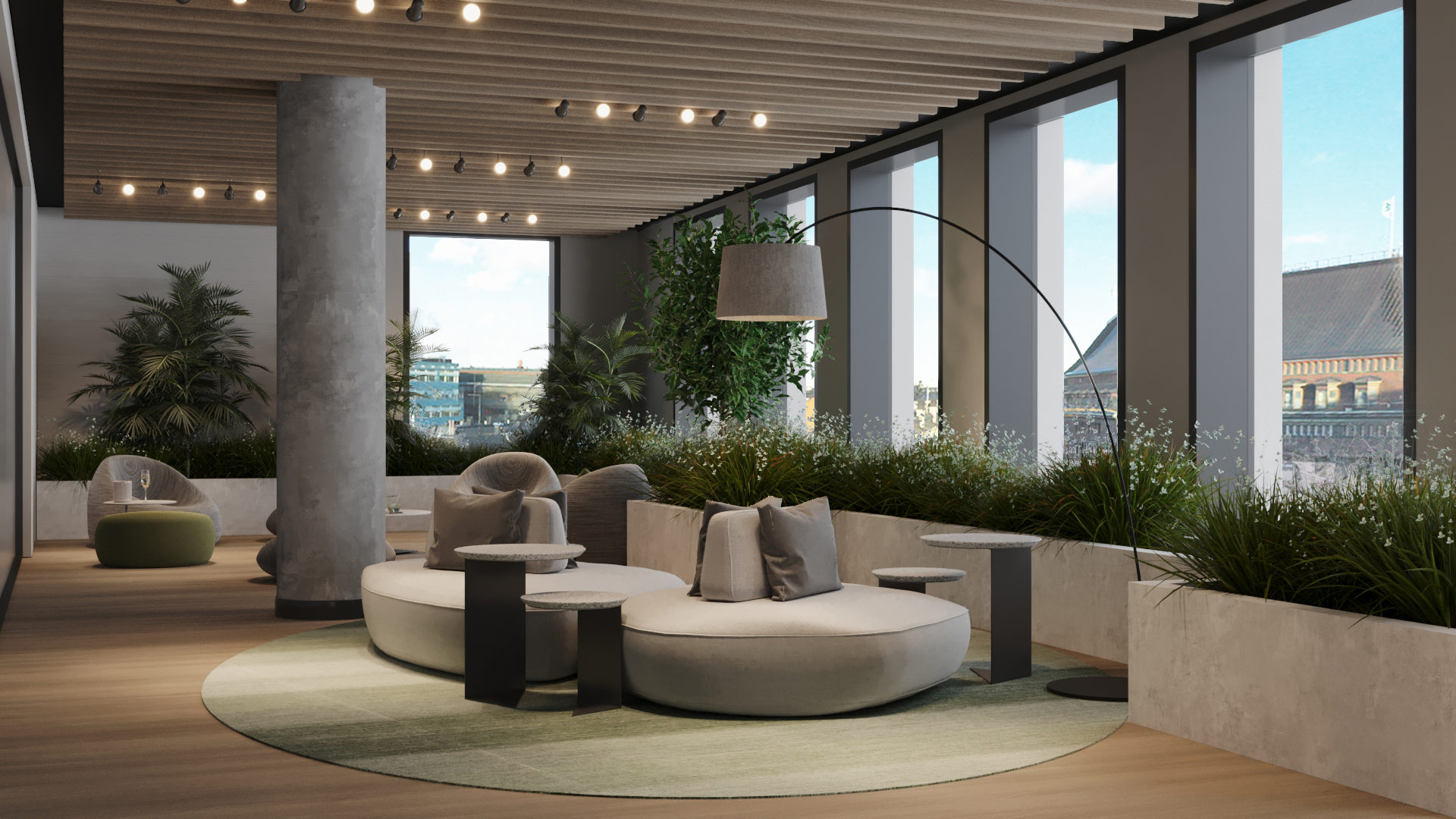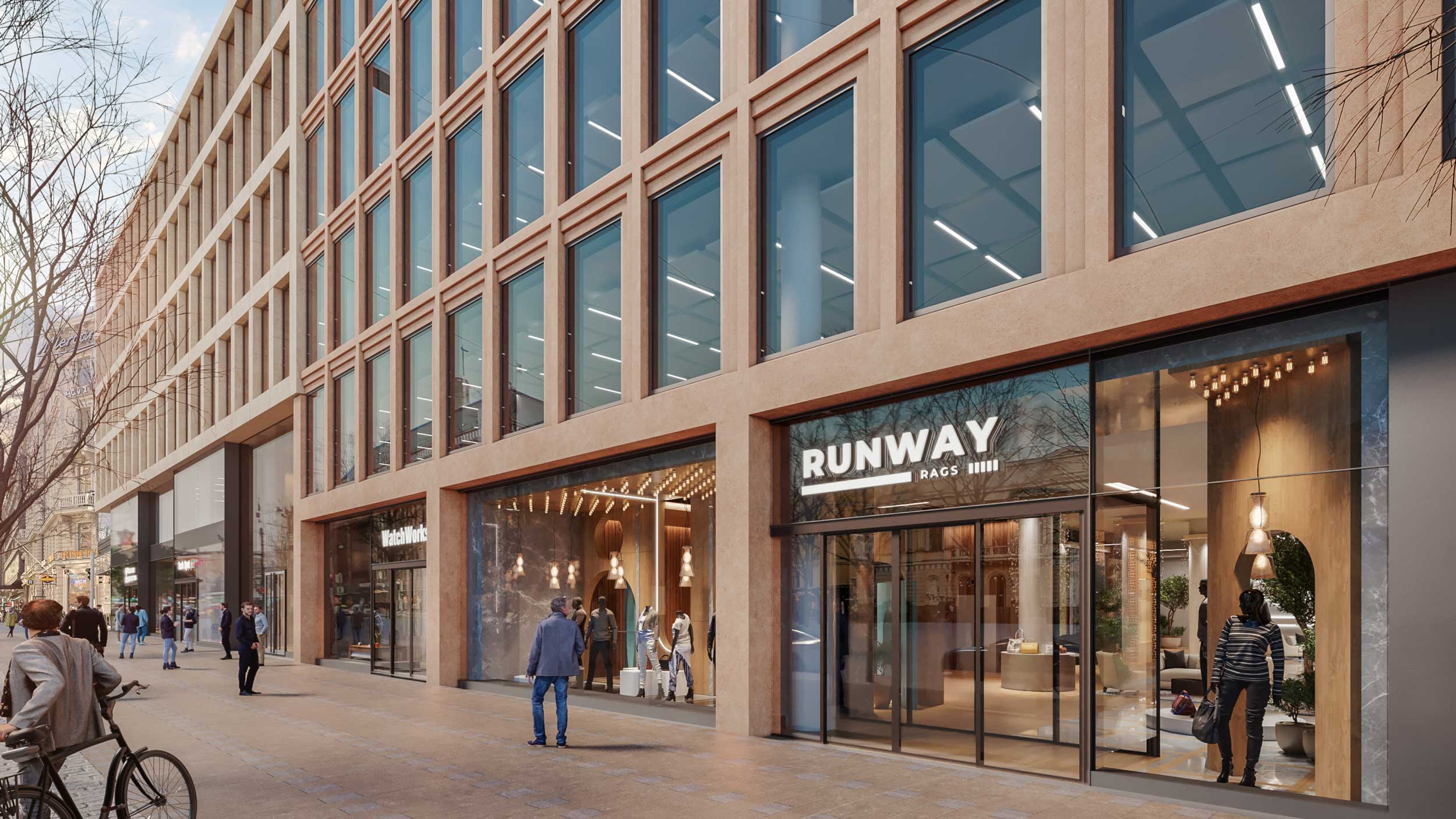

Place of visionaries
Signe – Helsingin harvinaisin.
Kun tarve kohtaa vision, syntyy Signe – Helsingin harvinaisin rakennus. Se on pala tulevaisuutta keskellä historiaa. Mannerheimintielle, Forumin viereen kohoava Signe tarjoaa moderneja tilaratkaisuja erilaisiin tarpeisiin Helsingin sykkivässä sydämessä.
Helsingin harvinaisimmat tilat vuokrataan nyt.
Signe vastaa yrityksesi ja henkilökuntasi tämän päivän ja tulevaisuuden tarpeisiin.

Ohittamaton sijainti Helsingin sydämessä
Harva vierailee Helsingin keskustassa ohittamatta Signeä. Sen sijainti Mannerheimintiellä, Forumin vieressä ja Kolmen sepän patsasta vastapäätä on keskellä kaikkea. Signe on saavutettavissa helposti julkisella liikenteellä, ja kaikki Helsingin keskustan palvelut löytyvät kävelymatkan päästä.
Paras sijainti, parhaat palvelut
Erinomainen sijainti takaa kaupungin kattavimmat palvelut ja kulkuyhteydet. Viiden minuutin kävelymatkan etäisyydeltä löydät 544 päivittäis-/erikoistavarakauppaa sekä 439 ravintolaa/kahvilaa. Viereiset parkkihallit tarjoavat yhteensä yli 3500 autopaikkaa.


Signe kestää aikaa ja katseita
Signe on suunniteltu palvelemaan käyttäjiään. Sen korkealaatuiset materiaalit ja joustavat tilaratkaisut tukevat niin yritysten liiketoimintaa kuin henkilöstön hyvinvointia. Helsinkiläistä tyyliä huokuva Signe istuu ympäristöönsä turhia kainostelematta. Sen tiloista voi olla aidosti ylpeä.

Vihreä, kestävä, energiatehokas
Signe on rakennettu kestävää tulevaisuutta varten. Energiatehokkaat ratkaisut ja uusiutuva energia tukevat jokaisen Signessä asuvan yrityksen vastuullisuustavoitteita. Kestävyydessä Signe on selkeä edelläkävijä. Siksi sille tavoitellaan korkeimman luokan ympäristösertifikaattia.
Helsingin harvinaisimmat tilat vuokrataan nyt.

Näköalapaikka visionääreille
Ydinkeskustan näköalapaikalle rakentuva Signe kokoaa työ- ja liike-elämän visionäärit yhteen ja tarjoaa puitteet innovatiivisen liiketoiminnan tai yrityskulttuurin rakentamiseen. Uuden ajan toimitilat motivoivat henkilöstöäsi, inspiroivat asiakkaitasi ja houkuttelevat luoksesi tulevaisuuden osaajia. Sinä voit keskittyä olennaiseen – tekemään oman yrityksesi visiosta totta.
Hankkeesta
Kiinteistösijoitusyhtiö Sponda toteuttaa Helsingin ydinkeskustaan, osoitteeseen Mannerheimintie 14 uutta korkeatasoista toimisto- ja liiketilakiinteistöä, jossa ensiluokkainen design yhdistyy kestävän rakentamisen periaatteisiin. Helsingin kaupunkikuvaa täydentävä ja kaupunkikulttuuria kunnioittava uudisrakennus vastaa entistä paremmin kuluttajien ja yritysten tarpeisiin kauas tulevaisuuteen. Uudisrakennus houkuttelee yrityksiä Helsingin keskustaan, ja auttaa osaltaan edistämään ydinkeskustan elinvoimaisuutta.
Vastuullisuus ja energiatehokkuus sekä tilojen käyttömukavuus ja muunneltavuus ovat olleet keskeisessä roolissa arvioitaessa kiinteistön mahdollisia kehitysvaihtoehtoja sekä uudisrakennuksen suunnittelussa. Uudisrakennus on suunniteltu korkeimpien ympäristöstandardien mukaisesti, ja tavoitteena ovat muun muassa LEED Platinum -tason ympäristösertifiointi, WELL-sertifikaatti ja A-tason energialuokitus. Sponda on sitoutunut kestävän purkamisen green dealiin, ja hankkeen purkujätteestä pyritään kierrättämään ja uusiokäyttämään peräti 99 prosenttia.
Minimalistinen arkkitehtuuri, ajaton design, ensiluokkaisten materiaalien käyttö ja viimeistelty työn jälki varmistavat, että rakennuksesta tulee kestävä osa helsinkiläistä kaupunkikuvaa. Rakennuksen suunnittelusta vastaa Arkkitehtitoimisto SARC.
Ennen/Jälkeen






















